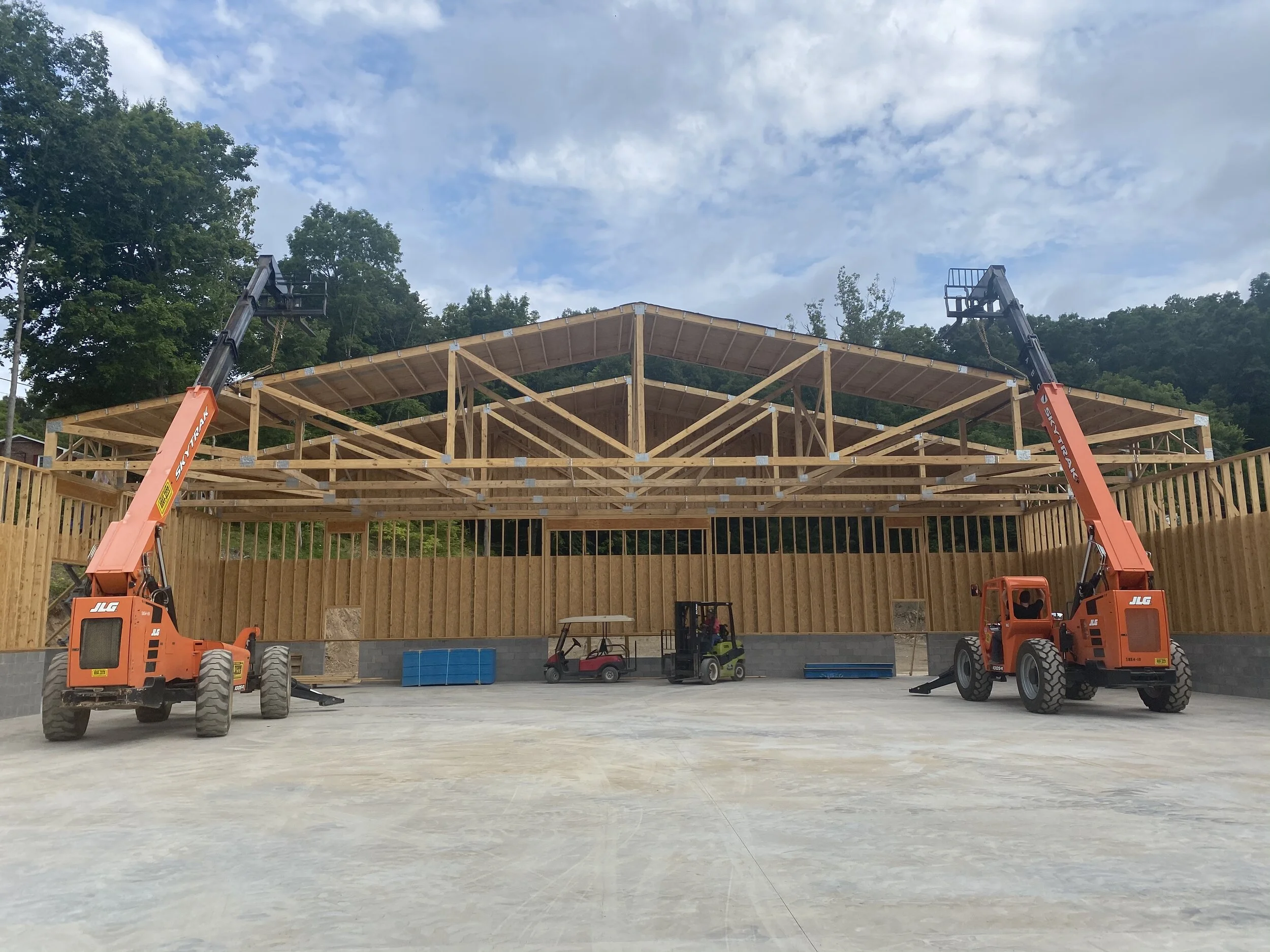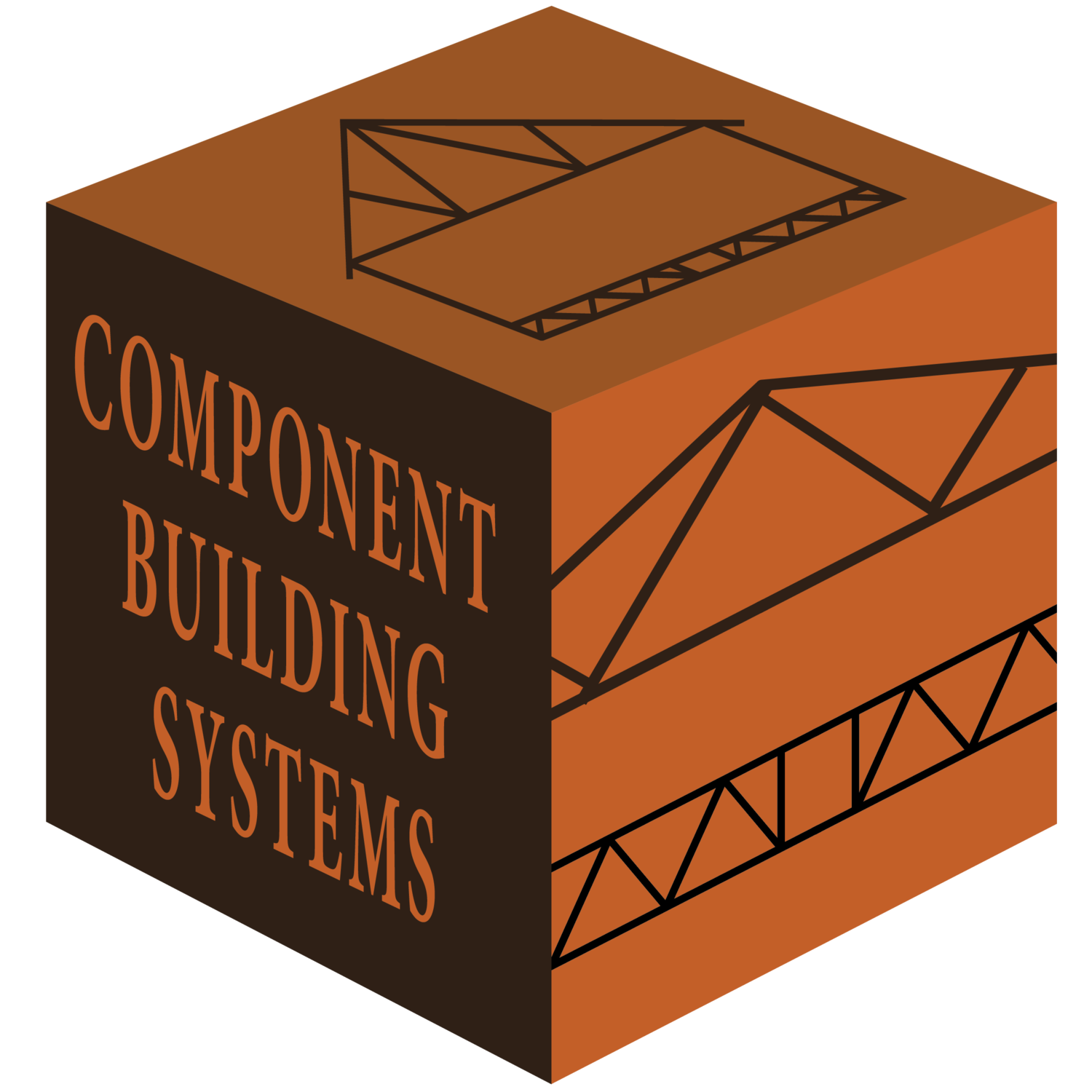-

Floor Truss Systems
An open web floor truss system is the most efficient and versatile way to construct floors in your building project. Floor trusses span farther distances than dimensional lumber, allowing for larger open spaces below. They are faster to install than traditional lumber because they require no cutting, and they eliminate job site framing waste.
-

Roof Truss Systems
A roof truss system provides the structural integrity of a building while defining its shape. Roof trusses are utilized in residential, commercial, and multifamily buildings. They provide more open floor plans by spanning farther than traditional ceiling joists and are faster to install than conventional stick framing.
-

Specialty Trusses
We Can Truss Anything. Barrel Vaults. Domes. Cantilevers. Curved Roof Planes. Large Spans. Attics and Bonus Rooms. Tray and Coffer Ceilings. Larger Truss Spacing. Hip Roofs. Flat Roofs. Storage Platforms. Scissor Vaults. Energy Heels. Wind Loads. Pole Barns.
-

Walls
Wall Components include Framed Wood Wall Panels and Pre-Cut Wall Systems. Realize the same advantages in wall construction that you already see in trusses.
