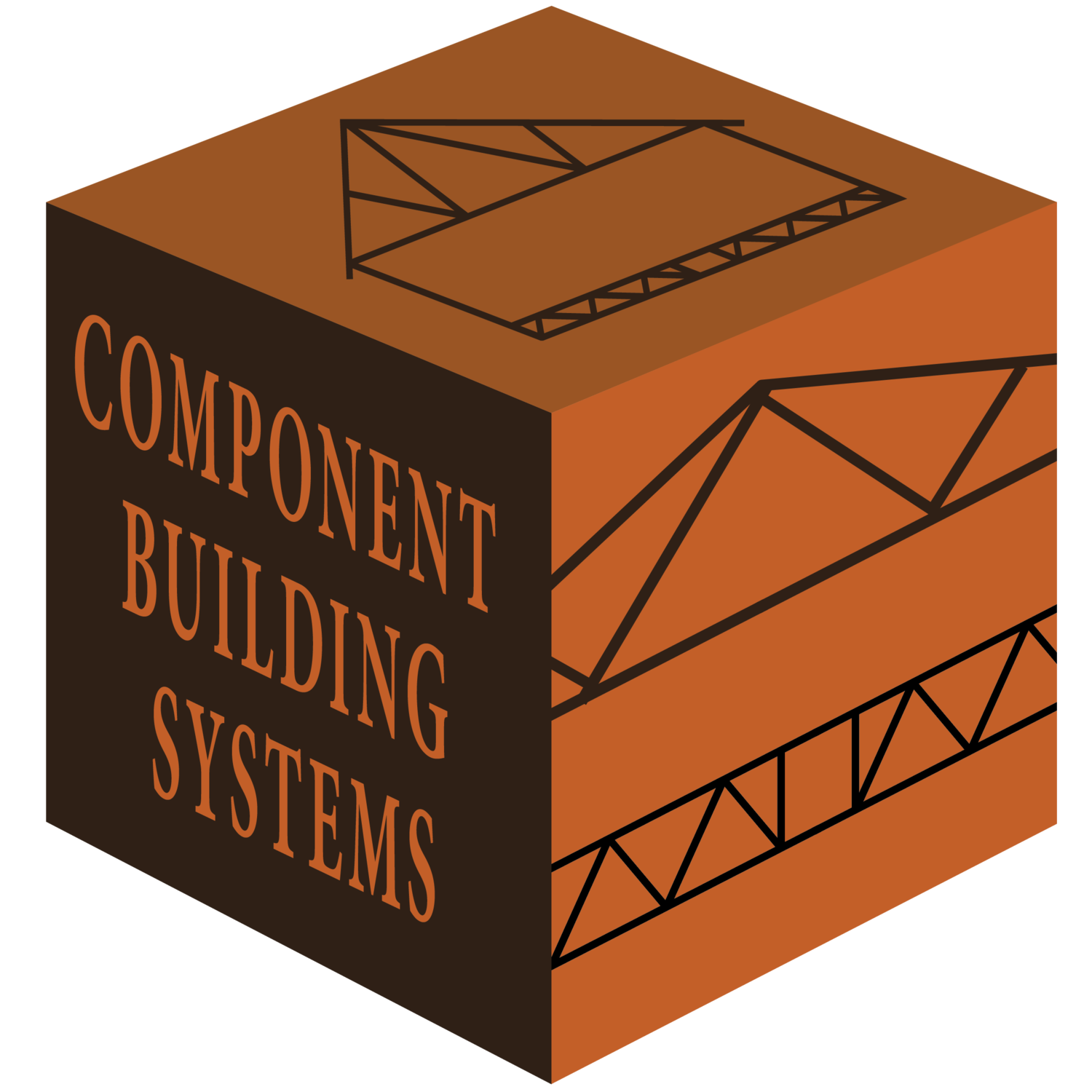Whole Structure Componentization
First Floor - Floor Trusses
Floor Trusses installed over a crawl space. The clear span capability of Component Building Systems floor trusses allowed us to eliminate piers in the crawl space. The mechanical chases provided clear, unobstructed runs for electrical and plumbing. Because each truss was built to length and labeled to match our custom job site information package, installation was quick and straightforward.
First Floor - Framed Wood Walls
1800 square feet of 9’ Tall 2x4 Interior and Exterior Walls were completely installed in just one day. Each wall panel was labeled for correct placement and orientation according to a detailed wall layout. Every window and door header had been designed to both engineering requirements and the window manufacturer’s size specifications. There was no need for the crew to use a saw throughout the entire process.
Stair Framing
Pre-Cut Stair LVL Stair Stringers had been precisely designed and cut in our production facility. They were installed in minutes, ready for rough stair treads.
Second Floor - Floor Trusses
Like the first floor, the second floor trusses were able to clear span up to 32’, allowing this homeowner to enjoy a beautiful open floor plan, free of undesirable posts and interior walls. Aligned chases gave the plumbers, electricians, and HVAC installers straight, clean pathways to run mechanicals. And, just as with the first floor, everything had been built to exact sizes so
Second Floor - Framed Wood Walls
Second Floor Walls also installed in a single day. Here, we built a custom tall wall with window arch was built using LVL Headers in preparation for high arch window.
Roof Trusses
Like the floor trusses and framed wood walls, roof trusses were set quickly by referencing the Component Building System job site information package. This homeowner selected roof trusses designed with Attic Storage to add nearly 500 square feet of unfinished storage to the roof system. Cantilever overhangs add energy efficiency for the homeowner, and reduced the labor required to frame the soffits for the builder.






